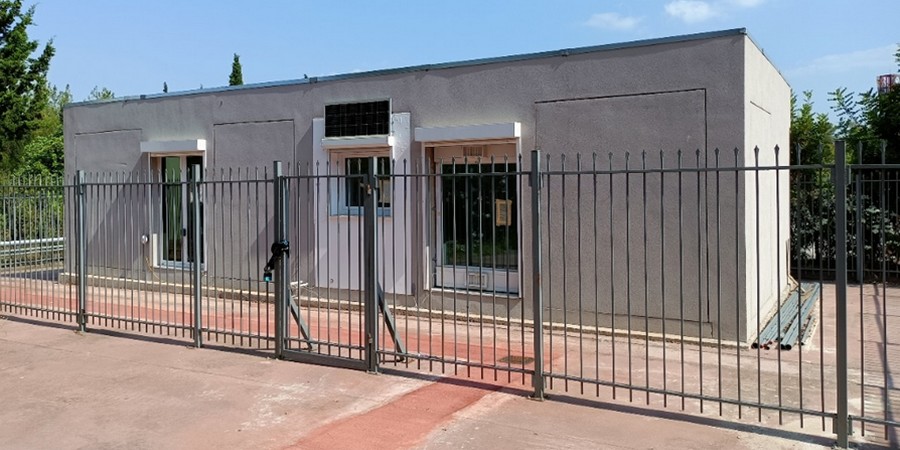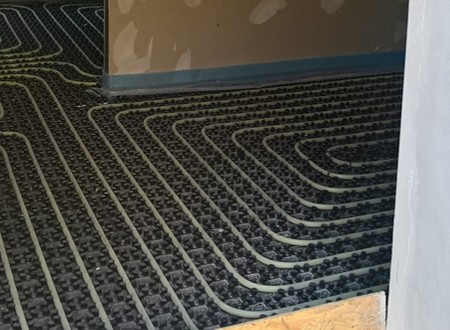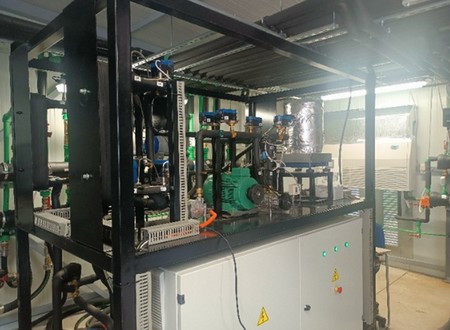Living Lab
At the School of Mechanical Engineering of the National Technical University of Athens, a pilot building (Living Lab) has been developed for experimental testing of sustainable practices in residential applications, according to the standards of almost zero-consumption homes (Fig. 17(a)). The pilot building has a total floor area of approximately 64 m², consisting of three individual spaces (1×32 m² & 2×16 m²). It houses multiple heating/cooling systems, such as underfloor heating/cooling, fan-coil units (FCU), air conditioning unit as well as electric heating.
The underfloor system comprises seven individual circuits, three in the large room (32 m²) and two small room (16 m²). A wet floor system was used as shown in Fig. 17(b). On the other hand, there are terminal connections for 4 FCUs, two in the large room and one per small room. The underfloor system and FCUs are powered by a common distribution collector. Regarding the heating system. This is based on an experimental reverse heat pump system, which is assisted by a solar vacuum collector field and a biomass boiler, in order to maximize the use of sustainable energy sources.

(a)

(b)

(c)
Fig. 17. (a) The pilot building (Living Lab) at the School of Mechanical Engineering, (b) depiction of the underfloor heating and (c) the engine room of the building



